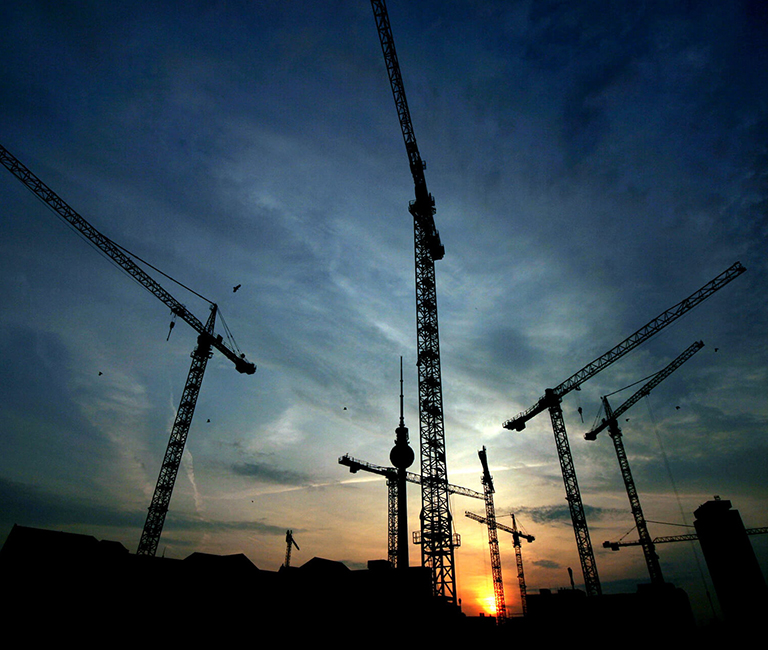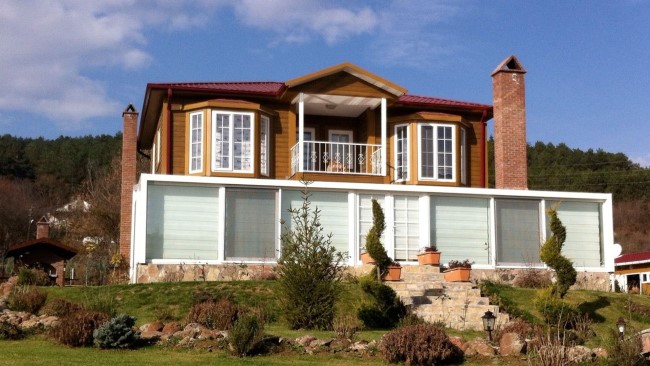The prefabricated houses, which are prepared as a carrier system and made of steel material with bolt and nut connections, are single-storey or two-storey houses.
These houses, which are designed with panel system, are designed as multiples of 125 centimeters in terms of width, length and size of the room. These houses, which offer a very comfortable use especially in the fourth degree climate zone and the earthquake zone, are particularly suitable for use in every region of our country because they are very durable in terms of their structures.
Prefabricated houses have high sound and heat insulation since their walls are produced by using cement chip panels called betopan. In addition, it is seen that these structures do not cause negative problems such as water affection or insect. Therefore, it stands out as convenient structures for living in accordance with health conditions wherever it is used.
Since these buildings have a flat wall surface, which is also suitable for interior and exterior painting, when these buildings are painted, they can give the appearance of a completely reinforced concrete house. Moreover, it provides ease of use in terms of being able to paint the color you desire.
Especially for people who want to use in summer regions and as chalets, it is possible to have varieties of these structures with different area dimensions and single-storey or double-storey types.
ACCOUNT CRITERIA:
The productions are produced based on 90 kg / m² snow load, 90 km / h wind speed, first degree earthquake conditions and three climate zones.
CARRIER SYSTEM
Galvanized U profile drawn on the rollform machine used in the production of trusses with the H profiles, drawn from the Galvanized Sheet with the Rollform machine, constitutes the main carrier frame of the buildings.
STRUCTURAL STEEL
Determination of prefabricated building material cross-section by using Sap 2000 calculation method, structures are drawn in Auto CAD program and manufacturing as pictures.
PLAN:
The prefabricated prefabricated structures are applied in multiples of 125 cm in width and length. Prefabricated structures consist of modulation of 4 different panels. The heaviest of the pieces manufactured as full wall panel, window wall panel, transom wall panel, and door wall panel is the outer door panel. (90 kg) All architectural drawings and calculations are made by our technical staff using Autocad and SAP 2000 programs.
EXTERIOR WALLS (H: 2500 mm Thickness: 100 mm) Press Panel
EXTERIOR SURFACE 8 mm Thick Cement Chip Board (Betopan Brand)
INTERIOR SURFACE 8 mm Thick Cement Chip Board (Betopan Brand)
Reaction to Fire (European Class) Fire: B - Smoke: s1 - Flashing particles: d0
Thermal Conductivity 0.21 W / mk (8 mm.)
Fire Resistance Time TS 1263 (DIN 4102-2)
COMBINATION ELEMENTS are drawn from a single material with Galvanized Rollform machine. (1.2 mm.)

